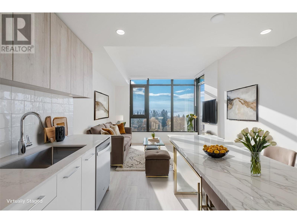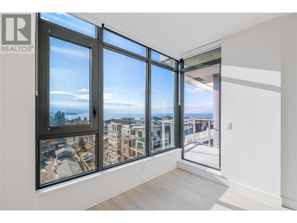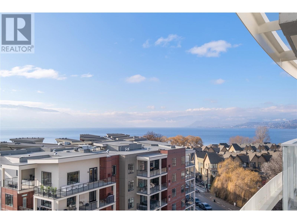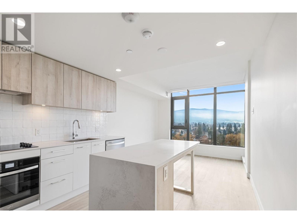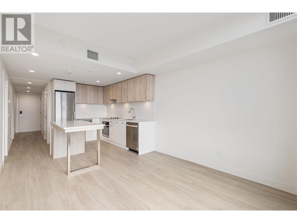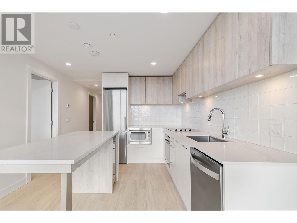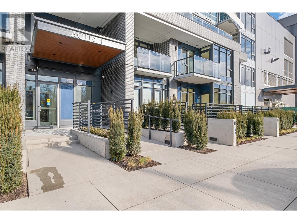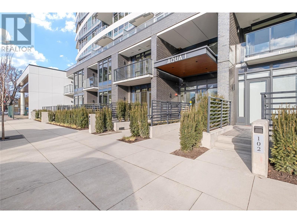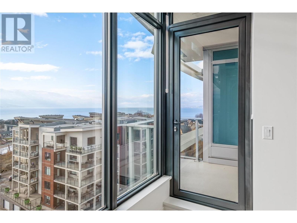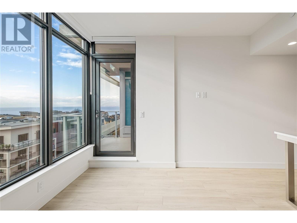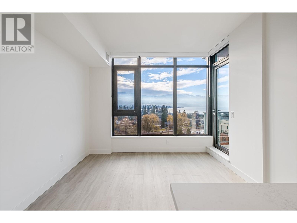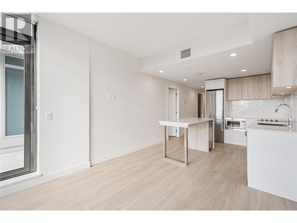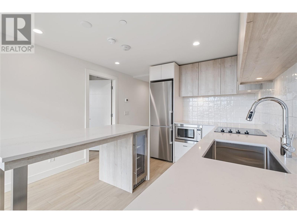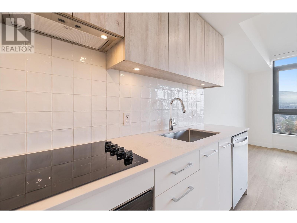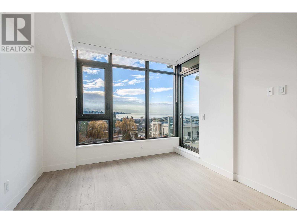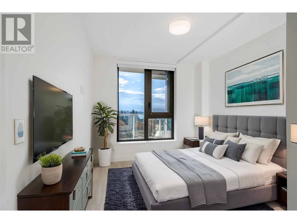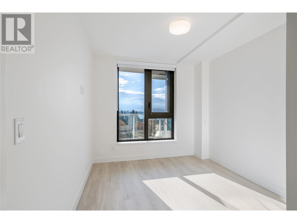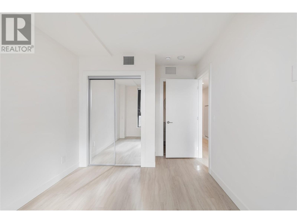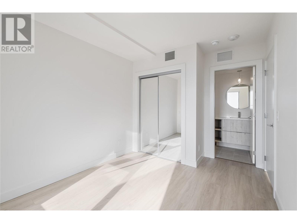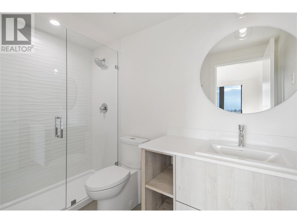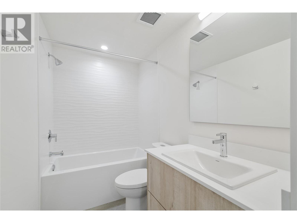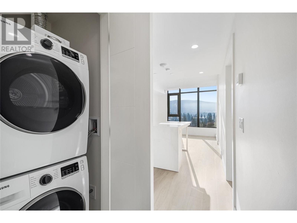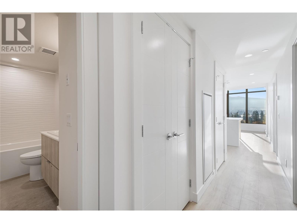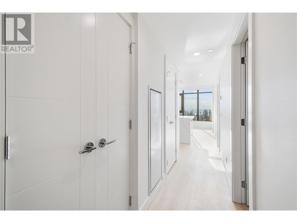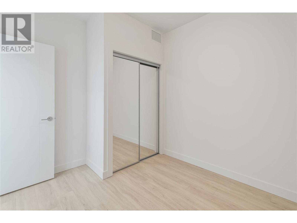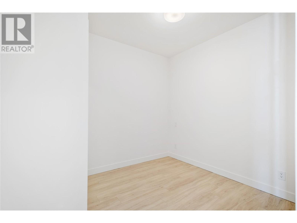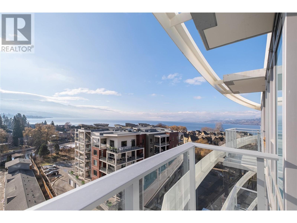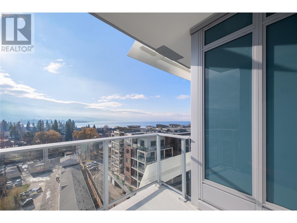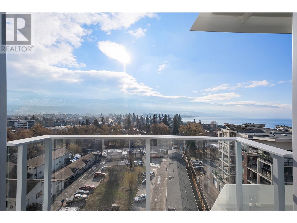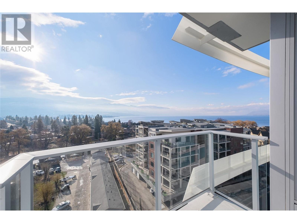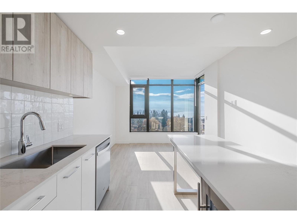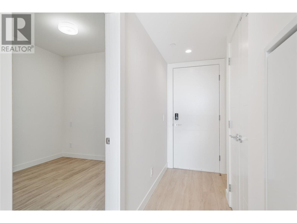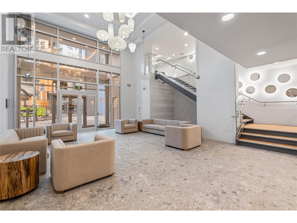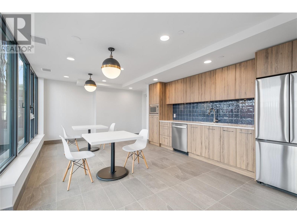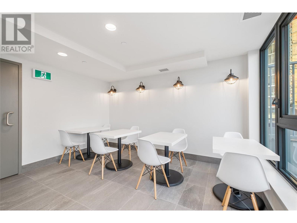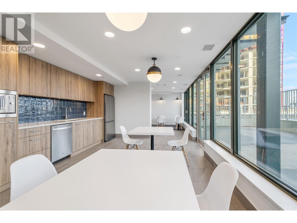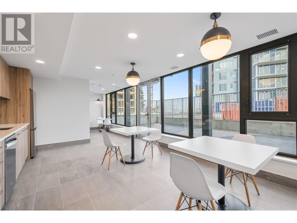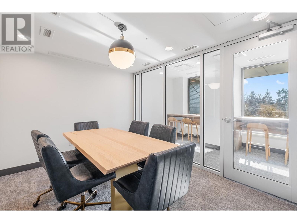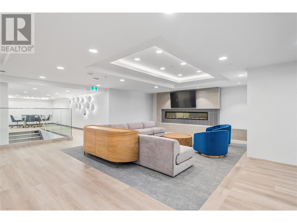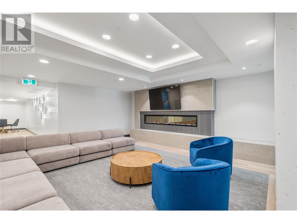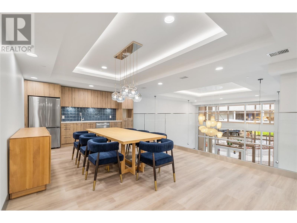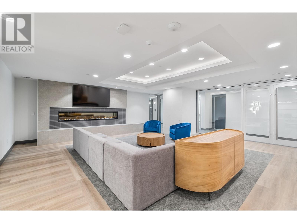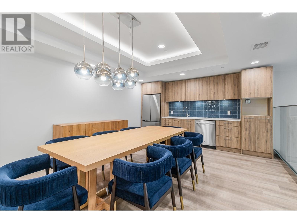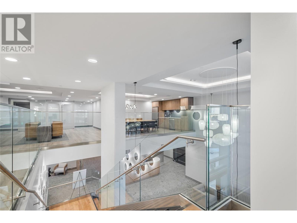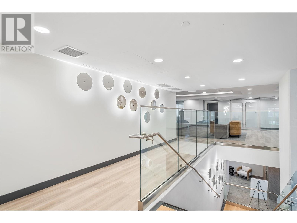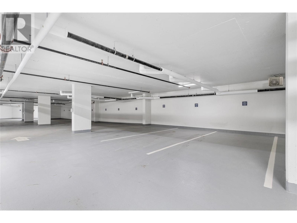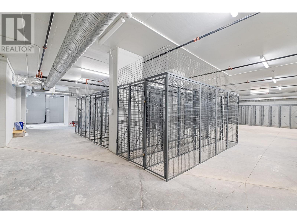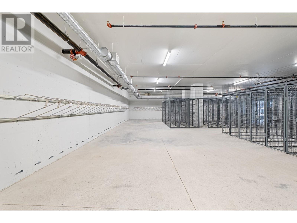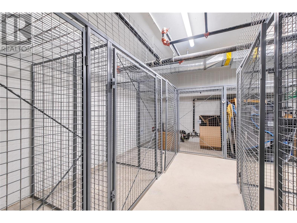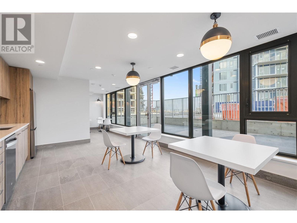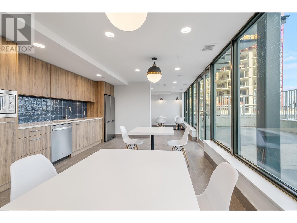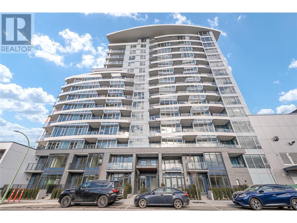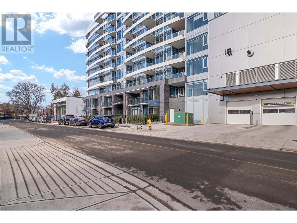2 Bedroom
2 Bathroom
770 ft2
Inground Pool, Outdoor Pool
Central Air Conditioning
Forced Air
Waterfront On Lake
$699,900
Welcome to Kelowna’s newest waterfront development! This *brand-new, sun-filled condo* is all about stunning views and easy living. With 2 bedrooms, 2 full bathrooms, and big windows that bring in tons of natural light, you’ll enjoy breathtaking lake and mountain views every day. The sleek, modern kitchen features stainless steel appliances (including a microwave and wine cooler), quartz counters, and a functional island—perfect for cooking or catching up with friends. Custom-built closet organizers, vinyl plank flooring, and thoughtful upgrades add a polished touch throughout. You’ll love the resort-style amenities: outdoor pool, hot tub on the 5th floor, lounge seating, landscaped BBQ area, two-story 2000 sq ft gym & yoga/meditation area, co-workspace, poolside fireside lounge, shared kitchen, conference room & dog wash station, paddle board storage, and access to the Aqua Boat Club. Plus, there’s a covered parking stall, a separate storage locker, and a bike locker. Located in the prime Lower Mission area, you’re steps away from everything that makes Kelowna amazing. Whether you're starting your day on the water or relaxing on your balcony soaking up the views, this condo is a true slice of Okanagan paradise. (id:23267)
Property Details
|
MLS® Number
|
10333484 |
|
Property Type
|
Single Family |
|
Neigbourhood
|
Lower Mission |
|
Parking Space Total
|
1 |
|
Pool Type
|
Inground Pool, Outdoor Pool |
|
Storage Type
|
Storage, Locker |
|
Water Front Type
|
Waterfront On Lake |
Building
|
Bathroom Total
|
2 |
|
Bedrooms Total
|
2 |
|
Constructed Date
|
2024 |
|
Cooling Type
|
Central Air Conditioning |
|
Heating Type
|
Forced Air |
|
Stories Total
|
1 |
|
Size Interior
|
770 Ft2 |
|
Type
|
Apartment |
|
Utility Water
|
Municipal Water |
Parking
|
Heated Garage
|
|
|
Underground
|
|
Land
|
Acreage
|
No |
|
Sewer
|
Municipal Sewage System |
|
Size Total Text
|
Under 1 Acre |
|
Surface Water
|
Lake |
|
Zoning Type
|
Unknown |
Rooms
| Level |
Type |
Length |
Width |
Dimensions |
|
Main Level |
Full Bathroom |
|
|
10'4'' x 4'11'' |
|
Main Level |
Bedroom |
|
|
7'10'' x 9' |
|
Main Level |
Full Ensuite Bathroom |
|
|
9' x 4'11'' |
|
Main Level |
Primary Bedroom |
|
|
9' x 10'11'' |
|
Main Level |
Living Room |
|
|
10'7'' x 9'11'' |
|
Main Level |
Kitchen |
|
|
10'10'' x 10'6'' |
https://www.realtor.ca/real-estate/27847855/3699-capozzi-road-unit-907-kelowna-lower-mission

